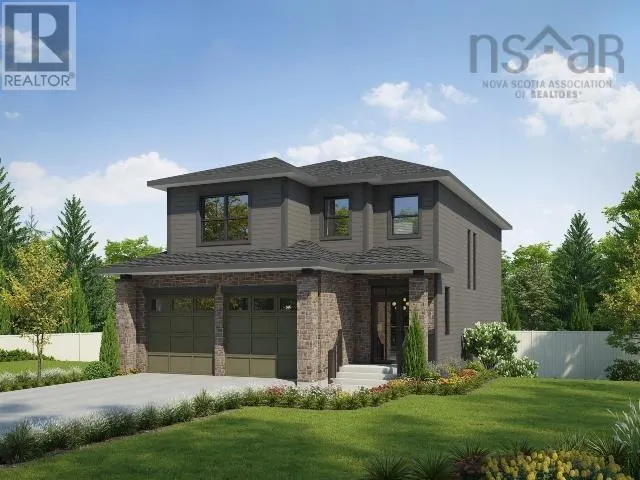Property Type
House, House
Parking
Garage: Yes, 0 parking
MLS #
202523597
Size
3116 sqft
Basement
Finished, Full (Finished)
Listed on
-
Lot size
-
Tax
-
Days on Market
-
Year Built
-
Maintenance Fee
-



